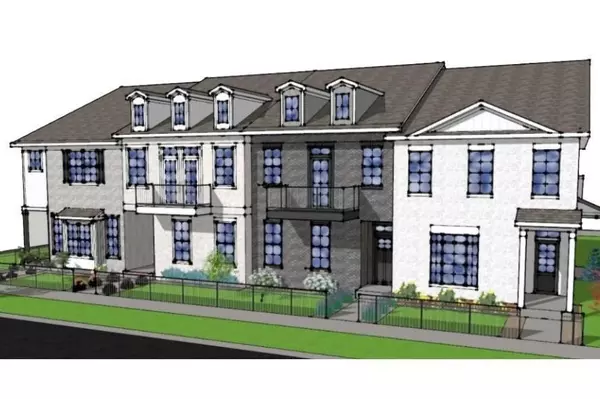For more information regarding the value of a property, please contact us for a free consultation.
2913 SW Arlington Blvd Bentonville, AR 72713
Want to know what your home might be worth? Contact us for a FREE valuation!

Our team is ready to help you sell your home for the highest possible price ASAP
Key Details
Sold Price $455,130
Property Type Townhouse
Sub Type Townhouse
Listing Status Sold
Purchase Type For Sale
Square Footage 2,334 sqft
Price per Sqft $195
Subdivision Glen Arbor
MLS Listing ID 1250414
Sold Date 11/03/23
Bedrooms 4
Full Baths 3
Half Baths 1
Construction Status New Construction
HOA Fees $100/mo
HOA Y/N No
Year Built 2023
Annual Tax Amount $506
Lot Size 2,613 Sqft
Acres 0.06
Lot Dimensions 120x21
Property Description
Within the heart of Bentonville, you'll find Glen Arbor Subdivision - a community unlike any other in the area! Amenities include three dog parks, two community parks, a pavilion for gathering, and regulation size bocce ball and pickleball courts! The low-maintenance ‘Townhome' styles are attached homes within an impressive four-plex property featuring rear entry garages and courtyard fencing. Represented is the ‘Savannah' floorplan. Completion Fall of 2023.
Location
State AR
County Benton
Community Glen Arbor
Zoning N
Direction Traveling west on HWY 102 / SE 14th St, turn south/left at the intersection onto Been Rd, turn west/right onto Glen Rd. Subdivision entrances available on Glen Rd and Featherston Rd.
Interior
Interior Features Ceiling Fan(s), Granite Counters, Programmable Thermostat, Walk-In Closet(s)
Heating Central
Cooling Central Air
Flooring Carpet, Ceramic Tile, Luxury Vinyl Plank
Fireplaces Number 1
Fireplaces Type Gas Log, Living Room
Fireplace Yes
Window Features Double Pane Windows,Vinyl
Appliance Dishwasher, Electric Water Heater, Gas Range, Microwave, Plumbed For Ice Maker
Laundry Washer Hookup, Dryer Hookup
Exterior
Exterior Feature Concrete Driveway
Parking Features Attached
Fence Front Yard
Community Features Near Schools, Park, Sidewalks, Trails/Paths
Utilities Available Electricity Available, Natural Gas Available, Sewer Available, Water Available
Waterfront Description None
Roof Type Asphalt,Shingle
Porch Patio
Road Frontage Shared
Garage Yes
Building
Lot Description Level, Near Park, Subdivision
Story 2
Foundation Slab
Sewer Public Sewer
Water Public
Level or Stories Two
Additional Building None
Structure Type Brick,Other,Concrete,See Remarks,Vinyl Siding
New Construction Yes
Construction Status New Construction
Schools
School District Bentonville
Others
HOA Fee Include Maintenance Grounds
Security Features Smoke Detector(s)
Special Listing Condition None
Read Less
Bought with Limbird Real Estate Group



